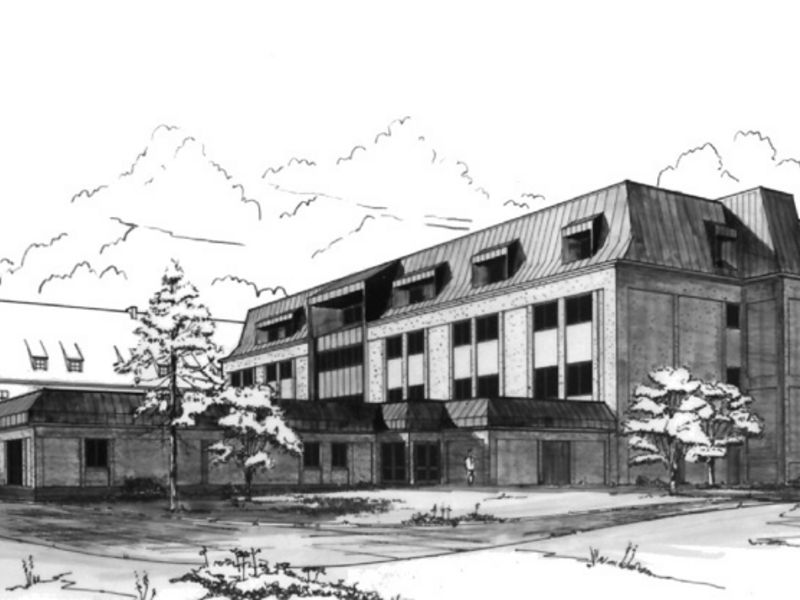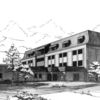Augsburg:US Army-Krankenhaus Augsburg
Disciplines
-
Buildings & Architecture
-
Urban Infrastructure & Utilities
Companies
Dorsch International Consultants
Client
US Army Engineer Division, Europe (EUD)
Duration
From 1981 to 1984Project Activities
- Preparation of as-built plans of the existing hospital complex
- Inventory of existing furniture and equipment
- Deficiency survey of existing buildings
- Topographic survey
- Soil investigations
- Conceptual design (in joint venture with American consultant)
- Detailed architectural and engineering design
- Cost estimates
- Preparation of tender documents
- Negotiations with authorities
- Construction supervision.
Contact
Dorsch International Consultants GmbH
München (Headquarters)
80687 München
Germany
Phone: +49 89 5797-0
Fax: +49 89 5797-800
E-Mail: info@dorsch.de
Description
Within an existing complex of five inter-connecting buildings a new 5-storey hospital building with a floor area of 10 384 m² was constructed and three buildings with a total floor area of 7783 m² were altered and renovated after two of the existing buildings had been demolished.
The new hospital building comprises wards and nursing sections, in addition to facilities for dental and oral surgery on the four upper floors and, on the ground floor, facilities for internal medicine, psychiatry, surgery, orthopaedist, ear, nose and throat medicine, a children’s clinic, an ophthalmic clinic, an outpatient clinic, as well as kitchen facilities and dining hall for patients and hospital staff.
The three existing buildings, originally determined for housing army personnel, were completely altered and reconstructed to accommodate the military administration, the general administration of personnel, patients and nursing sections, logistic facilities, veterinary administration, Red Cross sections and medical and patients’ library.
To house the utilities a new building was constructed next to the renovated building.
The existing heating plant, which was considered to be deficient on account of its emission levels, was replaced by a completely new system designed to serve the above buildings.
The design included the configuration of medical equipment, high and low voltage emergency power supply, heating, ventilation and sanitary systems, fire alarm system, electrical installations, communication and telephone systems, the institutional kitchen and furnishing, as well as outdoor installations, interconnecting roads, large parking lots and the landscaping within the hospital compound area.

