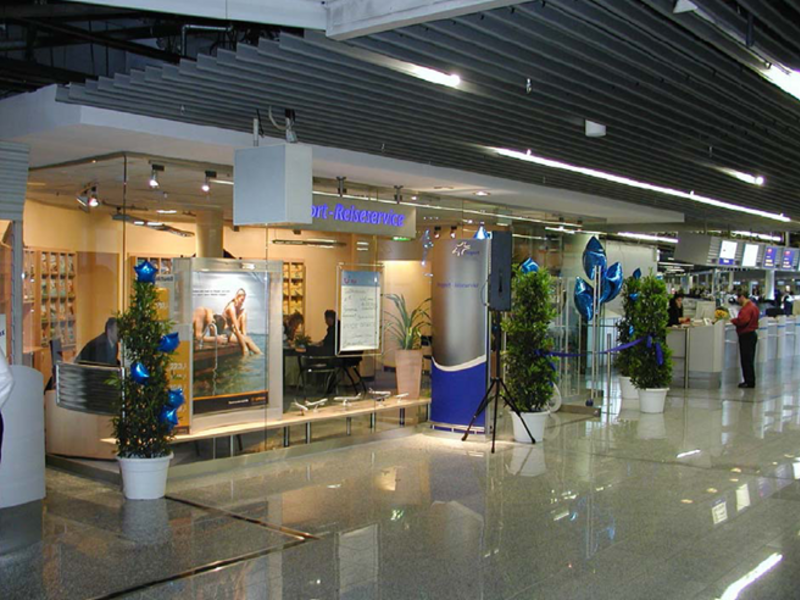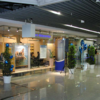Frankfurt am Main:Upgrading of Fire Protection, Building 200, Arrival/Left Luggage Facility
Disciplines
-
Buildings & Architecture
Companies
Dorsch International Consultants
Client
FRAPORT AG
Duration
From 2001 to 2005Project Activities
- Determination of Basics (part.)
- Preliminary Design (part.)
- Concept Design
- Approval Design
- Final Design
- Preparation of Award
- Assistance in Award
- Project Control
- Facility Management
- Documentation
Contact
Dorsch International Consultants GmbH
München (Headquarters)
80687 München
Germany
Phone: +49 89 5797-0
Fax: +49 89 5797-800
E-Mail: info@dorsch.de
Description
Design consists of optimization and/or modernization of fire protection. The entire level will be demolished to the basic structure.
In order to meet the high building fire protection requirements with regard to the structural load capacity of the building complex, steel framework finished with up to 6,00 m high silicate panels will be provided in the entire project area. Division into new smoke sections and prevention of smoke transfer to adjacent and/or building elements located above, due to the transparent architecture, is another challenge.
Execution is possible only in individual building phases, since the functionality of the left luggage office must always be guaranteed at a three-quarter rate of the overall capacity. Division of retail areas must be newly designed in the course of the fire protection measures.
Design is based upon § 53 HBO "Buildings and rooms designated for special use".

