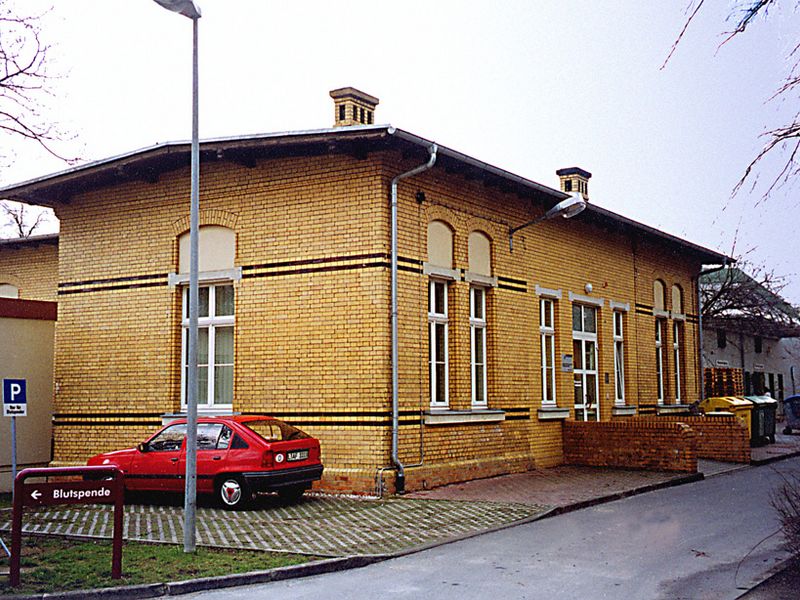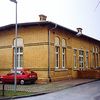Leipzig:University Hospital - Institute for Transfusion Medicine, Ward 17
Disciplines
-
Buildings & Architecture
-
Urban Infrastructure & Utilities
Companies
Dorsch International Consultants
Client
Leipzig University - University Hospital Department 4 - Technology / Construction
Duration
From 1995 to 1998Project Activities
- Rehabilitation of old building, including windows
- Erection of and interior work on modular units
- Complete rehabilitation of heating and sanitation systems
- Aeration and ventilation systems with cooling for blood-collection section and waiting zone
- Air-conditioning system for Class B sterile room in accordance with GMP and airlock with high-efficiency submicron particulate airfilters and volume flow regulators for maintaining pressure above atmospheric
- New power supply, divided up into general power supply, emergency power supply and no-break power supply
- New telephone system and data network
- Fire alarm system
Contact
Dorsch International Consultants GmbH
München (Headquarters)
80687 München
Germany
Phone: +49 89 5797-0
Fax: +49 89 5797-800
E-Mail: info@dorsch.de
Description
The Ward 17 building is a flat building built before the turn of the last century. The structure consists of a central portion and two end-buildings. The northern end-building is fully equipped with a basement.
The existing floors are not sufficient to establish a central department for transfusion medicine. Modular units were therefore put up next to the building and these are joined to the old building by means of a connecting building.
The patients’ entrance is situated at the north-east side of the units where the waiting zone, the reception, the examination rooms, the donor laboratory and the blood-collection room are located. A storage room and toilet facilities are planned for the connecting building. The area of the old building will remain closed to donors.
The laboratories, the cold storage, the warehousing and delivery sections and the administrative, counselling and staff rooms are situated here.

