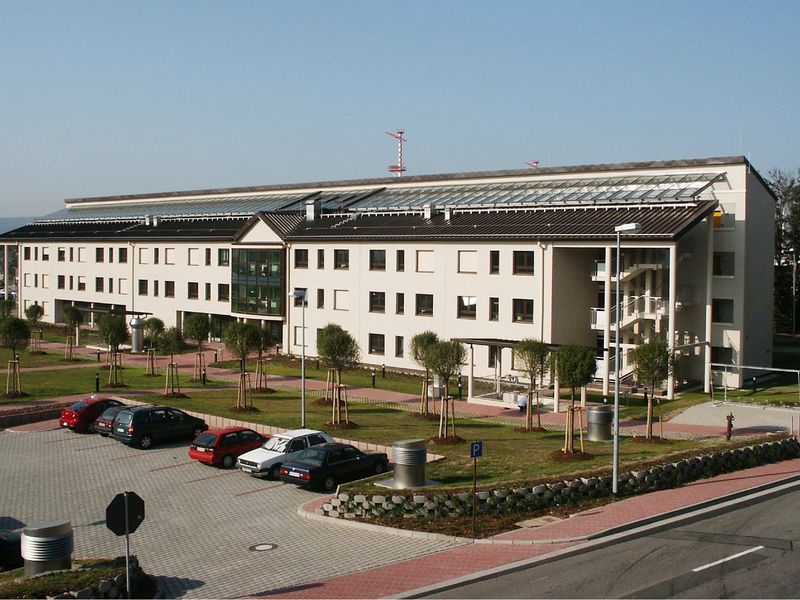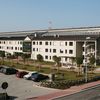Kaiserslautern, Ramstein Airbase:New Construction PN 120 and Underground Garage
Disciplines
-
Buildings & Architecture
Companies
Dorsch International Consultants
Construction Sum
11,0 Mio. €
Client
Staatsbauamt Kaiserslautern
Duration
From 2001 to 2004Project Activities
- Basic Evaluation
- Preliminary Design
- Design Development
- Detailed Design
- Preparation of Specifications and Cost Estimates
- Assistance in Award of Contract
- Site Supervision
Disciplines:
- Civil and Construction Engineering
- Building Construction
- Technical Building Equipment
- Structural Design
- Electrical Engineering
- Project Management
Contact
Dorsch International Consultants GmbH
München (Headquarters)
80687 München
Germany
Phone: +49 89 5797-0
Fax: +49 89 5797-800
E-Mail: info@dorsch.de
Description
This project consists of a dormitory building (floor area approx. 4.200 m²) and an underground garage with 122 parking spaces (floor area approx. 4.500 m²) as well as design of exterior areas (approx. 10.500 m²).
The dormitory building is designed for 120 airmen.
The new building PN 120 includes dwelling units consisting of two living / bedrooms, 2 each shower rooms and a joint kitchen. The building is a stretched, rectangular building structure divided into an east and west building wing. The west wing has four stories, whereas the east wing has 3 stories.
Connection of both wings is accomplished by a glazed, roof-covered central corridor, which also accommodates the access balconies on the individual floors as access to the dwelling units. A semi-public inner area is gained by purposely moving the building wings apart, which not only serves as an access way, but also as temporary public area and meeting point.
The single-floor underground garage with 122 parking spaces and utility rooms (exhaust air, electrical and sprinkler) is accessible via 2-lane ramp. Five (5) roof-covered stair systems are projected for pedestrian circulation.

