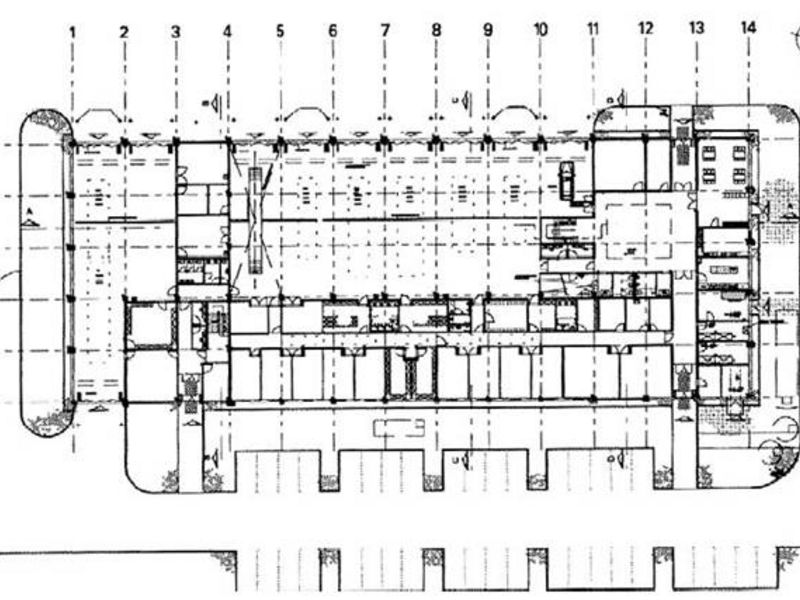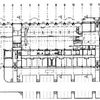Frankfurt/Main Airport:New Construction of a Fire Station
Disciplines
-
Buildings & Architecture
Companies
Dorsch International Consultants
Client
Fraport AG
Duration
From 2002 to 2003Project Activities
- Determination of Basics
- Preliminary Design
- Concept Design
- Approval Design
Contact
Dorsch International Consultants GmbH
München (Headquarters)
80687 München
Germany
Phone: +49 89 5797-0
Fax: +49 89 5797-800
E-Mail: info@dorsch.de
Description
Provision of a Fire Station is necessary for utilization of the new air traffic areas in the northwest for compliance with the required response time in case of an accident as per ICAO Airport Services Manual Part 1.
The Fire Station serves the aircraft fire protection and is laid-out for 36 employees working in shifts. Required open areas and hardstands are arranged at the building. An exercise area is attached east of Fire Station IV, which accommodates various mobile exercise equipment.
The partially two-storey Fire Station building, without basement, has the following outer dimensions and/or basic data:
Building length: 81,80 m
Building width: 31,85 m
Building height: 3,50 m, single-storey, 7,05 m, two-storey
Gross floor area – Level 1: approx. 2.615 m2
Gross floor area – Level 2: approx. 2.070 m2
Gross cubic content: approx. 17.750 m3

