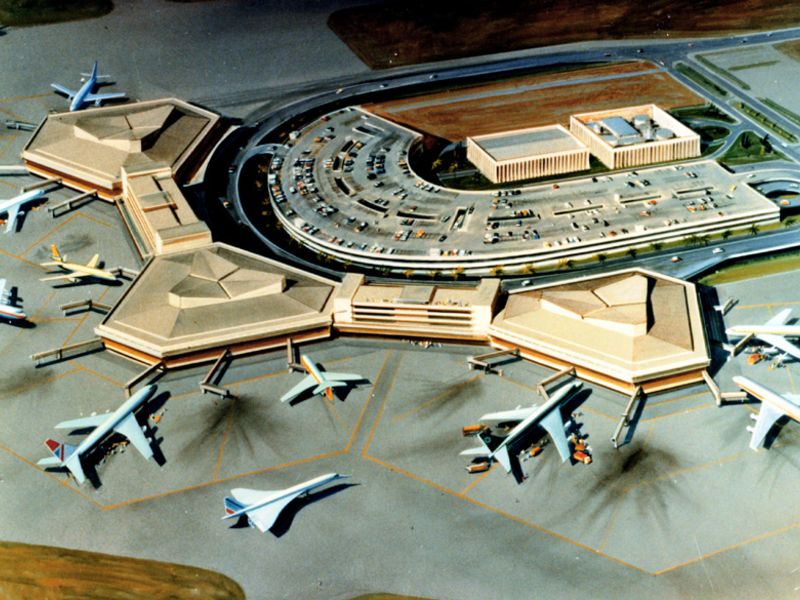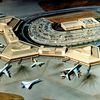Baghdad:International Airport
Disciplines
-
Buildings & Architecture
-
Airports
-
Transportation
Companies
Dorsch International Consultants
Client
SORB – State Organisation of Roads and Bridges
Duration
From 1979 to 1985Project Activities
Construction Phase
- Checking of contractor’s detailed design calculations & working drawings
- Supervision of construction work & all installations
- Quality control testing of construction materials & installations, including factory inspections
- Checking & approval of contractor’s payment statements, including processing of variation orders & claims for extra payment & extensions of time
- Prehandover checking of completeness of construction work & all installations prior to issuance of Certificate of Substantial Completion, including supervision of commissioning & acceptance testing
- Preparation of construction reports, checking of as built drawings, operation & maintenance manuals
- On-the-job training of personnel appointed by the client.
Maintenance Period
- Supervision of contractual maintenance work performed by construction contractor
- Checking of completeness of all construction work, installations & maintenance work prior to issuanceof Certificate of Final Completion
- Checking of contractor’s final payment statement atend of Maintenance Period
- Preparation of final construction report covering the whole project.
Contact
Dorsch International Consultants GmbH
München (Headquarters)
Landsberger Str. 368
80687 München
Germany
80687 München
Germany
Phone: +49 89 5797-0
Fax: +49 89 5797-800
E-Mail: info@dorsch.de
Description
The new Baghdad International Airport was constructed at the location of the previous Baghdad International Airport, to meet the needs of growing traffic demand. The airport consists of the following major facilities:
- VVIP Terminal - floor area 4 000 m²
- Passenger Terminals - three two-floor terminal buildings, each terminal designed for 2.5 million passengers per year. For passenger departures, floor area 11 500 m²; for passenger arrivals, floor area 11 000 m²
- Cargo Terminal - ground floor area 11 200 m²
- Connecting Buildings - 2 four-floor buildings, linking the terminals, containing mechanical/electrical services, shops, restaurants, offices & spectators’ deck. Floor area of each building 18 000 m²
- Catering Building for preparing 5 000 meals per day, floor area 10 200 m²
- Car Park - three-storey public for 5 000 cars.
- Central Plant Building, containing central heating & cooling systems serving the terminals, & electronic control system for operation & maintenance
- Pilots Building
- Medical Centre
- Control Tower, 62 m high, housing air traffic control centres
- Communications Building, four-storey building, containing equipment for control of air & ground operations as well as for gathering weather data.
- Runways, Taxiways & Aprons - runway 4 000 m long & 60 m wide, connected to an existing one by two taxiways, with parallel taxiway, aprons & remote parking area stands
- Fuel Farm Complex, comprising administration, electronic control & maintenance buildings, three fuel tanks of total capacity 12 000 m³ & fuel pipelines to apron positions
- Fire Station
- Telephone Exchange - capacity 5 000 extensions
- Power Supply - by means of three 33 kV cables to the main sub-station of the airport, with central standby generators of capacity 9 MVA
- Service Networks for distribution of potable, irrigation & fire-fighting water, storm water drainage, sewage disposal, airfield lighting etc., operated & controlled by special sub-stations
- Access Roads - including main approach roads, 60km service roads, 4 bridges, an elevated road section & landscaping

