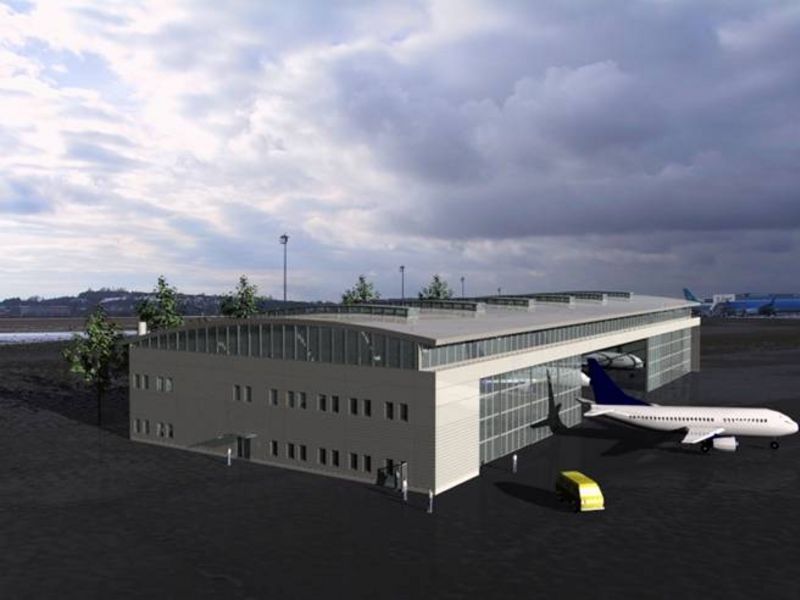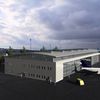Saarbrücken:Hangar - Saarbrücken Airport
Disciplines
-
Buildings & Architecture
-
Airports
Companies
Dorsch International Consultants
Construction Sum
3,0 Mio Euro
Client
Flughafen Saarbrücken Besitzgesellschaft mbH
Duration
Since 2004Project Activities
- Performance Phase 1-2 HOAI
- Performance Phase 3-9 HOAI (optional)
Contact
Dorsch International Consultants GmbH
München (Headquarters)
80687 München
Germany
Phone: +49 89 5797-0
Fax: +49 89 5797-800
E-Mail: info@dorsch.de
Description
Construction of the "Hangar" offers accommodation of 3 aircrafts, (e.g. Saab 2000, DASH8-300 or F50) for maintenance, repair or simply as shelter. The partially two-storey building, Building Class 3 (LBO), without basement, has the following outer dimensions and basic data:
Building length: approx. 98,0 m
Building width: approx. 38,0 m
Floor Area - Level 1: approx. 3.724 m2
Floor Area - Level 2: approx. 300 m2
Gross Cubic Content: approx. 48.000 m3
Building height - curved roof maximum 14,50 m, clear door height: 9,0 m
Level 1:
The hangar is accessible via the sliding door system in the south-west as well as via the main entrance in the north-west. The north-west of the building between Axis 1 and 2 and/or A to F accommodates additional facilities (workshop, house connection, utility and electrical systems as well as wet areas); their use is direcly related to the hall use.
Level 2:
Access to Level 2, located in Axis areas 1 and 2 and/or A to F is gained via the main stair in Axis D and via another stair system directly leading to the hangar. Level 2 is mainly used for office areas with applicable meeting and storage room.

