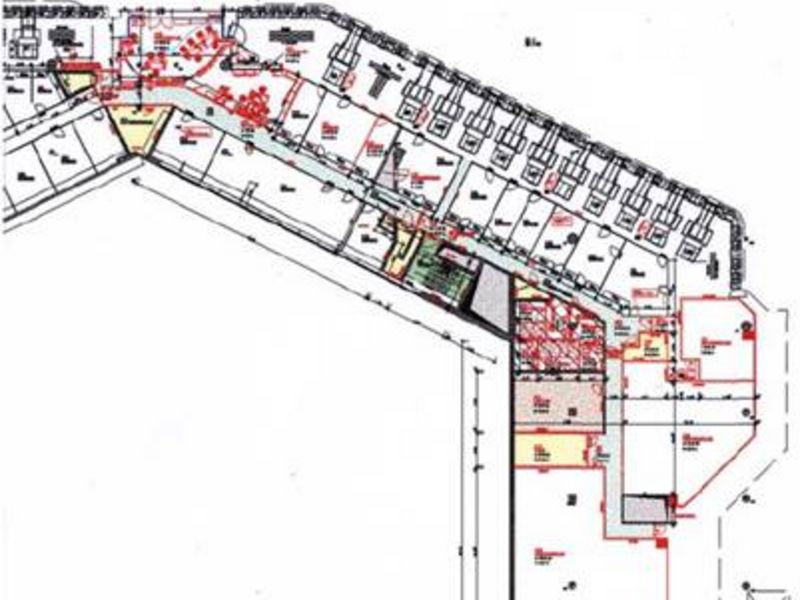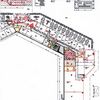Frankfurt/Main Airport:Fire Protection Modernization of Building 200, Hall C-West, E2
Disciplines
-
Buildings & Architecture
Companies
Dorsch International Consultants
Client
Fraport AG
Duration
From 2001 to 2005Project Activities
- Concept Design
- Approval Design
- Final Design
- Preparation of Award
- Participation in the Award
- Project Supervision
- Project Support and Documentation
Contact
Dorsch International Consultants GmbH
München (Headquarters)
80687 München
Germany
Phone: +49 89 5797-0
Fax: +49 89 5797-800
E-Mail: info@dorsch.de
Description
The design task consists of a section of fire protection modernization at Frankfurt Airport.
In order to guarantee adherence to the building fire protection requirements, large portions of the existing building will be deconstructed to the basic structure. In the course of the new organization, approx. 500 m2 concessionist areas will be newly planned in addition to the modernization of office and counter areas.
Traffic areas in front will also be included. Project design and implementation is characterized by on going airport operation requirements All measures must be coordinated upon tie-in of functional and operational procedures. Design is based upon § 53 HBO ”Special Use Building Systems and Rooms”.

