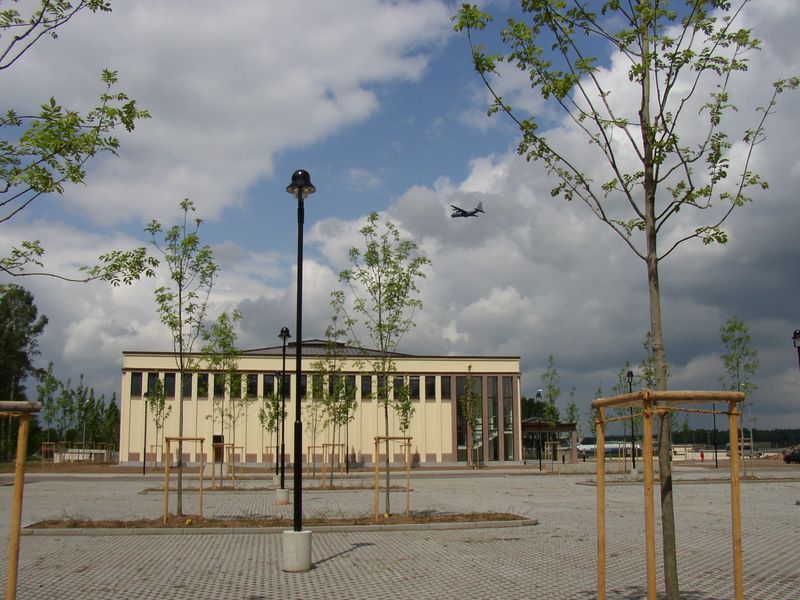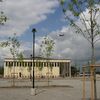Ramstein Airbase:Construction of New Headquarters Building for the Contingency Response Group
Disciplines
-
Buildings & Architecture
Companies
Dorsch International Consultants
Client
Staatsbauamt Kaiserslautern
Duration
From 2000 to 2002Project Activities
- Design Development
- Approval Design
- Detailed Design
- Preparation of Tender Documents
- Assistance in Award of Contract
- Site Supervision
- Facility Management and Documentation
Contact
Dorsch International Consultants GmbH
München (Headquarters)
80687 München
Germany
Phone: +49 89 5797-0
Fax: +49 89 5797-800
E-Mail: info@dorsch.de
Description
The aim of the project was to design a new building to accommodate the planning facilities required for military emergency operations.
The "central planning and coordination facility" embraces planning, deployment and signals monitoring rooms (SCIF), a passage for emergency vehicles as well as store and assembly rooms and offices for the military command. The new building is designed with particular attention to functional, environmental and security aspects.
The project includes the planning of the outdoor facilities and open spaces as well as anti-terror protection. The building has two storeys with an open central hall covering both storeys for the planning and deployment
area in the middle. Around this central planning area are grouped additional conference, administration and utility rooms - distributed over the two storeys.
The passage for emergency vehicles which is required in the ground floor represents a special feature. On account of the prevailing subsoil conditions (former swamp land), resulting in reduced load-bearing capacity, it was necessary to strengthen the building’s foundations by means of piles.
The outdoor facilities are in accordance with the configuration plans which have already been developed by Ramstein Air Base - including hardstands for approx. 100 cars and associated access.

