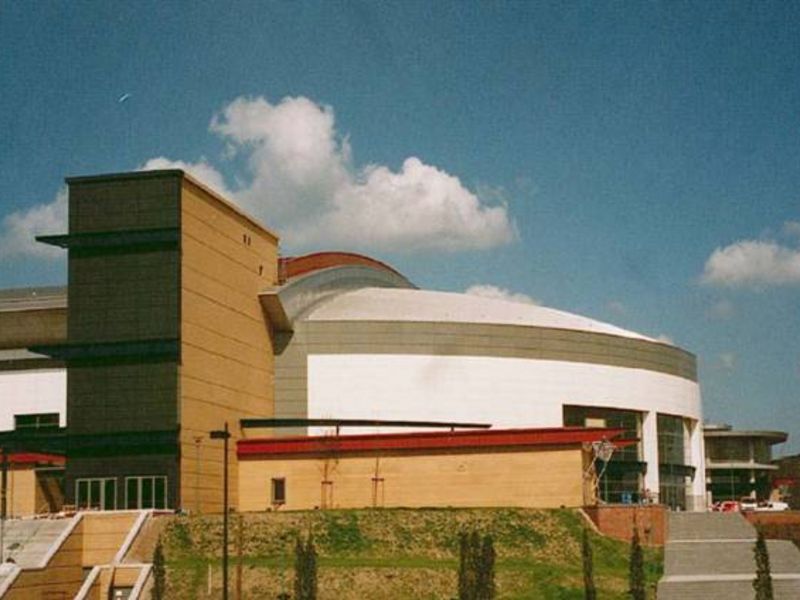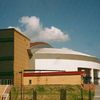Oberhausen:Arena Oberhausen
Disciplines
-
Buildings & Architecture
-
Urban Infrastructure & Utilities
Companies
Dorsch International Consultants
Client
Neue Mitte Oberhausen Projektentwicklungs GmbH
Duration
From 1994 to 1996Project Activities
- Preparation of Specifications and Cost Calculations
- Technical Consulting in the Structural Implementation of Applicable Building Standards, the Requirements of the Administration and in the Course of the Approval Process
Contact
Dorsch International Consultants GmbH
München (Headquarters)
80687 München
Germany
Phone: +49 89 5797-0
Fax: +49 89 5797-800
E-Mail: info@dorsch.de
Description
In the framework of a commercial renovation project for mixed utilization near the center of the city of Oberhausen, on a former Thyssen industrial site with a total area of approx. 100 ha, the Arena, a multi-purpose facility, is the central building, that emphasizes the center point of the “New Center” of Oberhausen, guided by a design idea, however, also determined by technical and functional requirements.
The solid structure with dimensions of approx. 120 x 100 m, spanned with a column-less, wide-span and arched roof structure reaching a height of 25 m, offers room for many different events such as sports events, concerts, shows, exhibitions and fairs on an open area of 96 - 47 m for a maximum of 13.000 visitors on permanent and retractable seat arrangement.
The floor plan of the arena is divided into the event level, the intermediate floor with food preparation and building operation administration, main access level accommodating all visitor areas including the suites as well as concession areas for food and beverages, public toilets and administration offices, the actual bleacher area and at last, the technical level.

